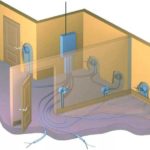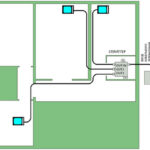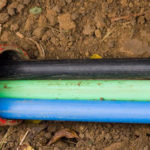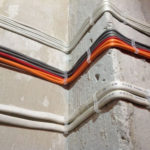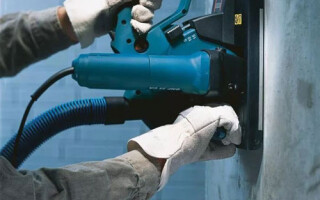Sometimes in the house you need Replace old electrical wiring or increase the number of outlets, light fixtures and so on. To ensure that the wires do not run along the surface of the wall, spoiling the appearance, the procedure of routing. Work on the cutting of punched holes performed during major repairs and cosmetic repairs, when laying electrical wiring in a new building.
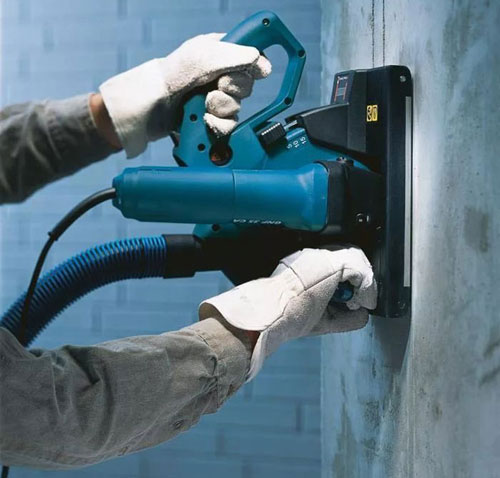
Contents
Requirements, standards and restrictions on drilling in the walls for wiring
Strobing is a construction work that is carried out to carry out the installation of wiring, as well as other communications. A stitch is a special indentation in the surface made with a special tool.
This is a time-consuming and complicated work. Usually for its implementation involve professional workers with experience. Otherwise, the incorrectly performed strobing can deform the load-bearing structures, damage communications, and create an emergency situation, even up to the collapse of the structure.
IMPORTANT: Dovetailing work must be coordinated with the Architecture Department.
During routing it is not recommended:
- Use a stepladder because of its instability. If you use heavy tools on it, you could be injured.
- Use tools that are broken or damaged. During the work they are under great stress, and the presence of defects in the tool can lead to complete failure and injury to the employee.
Tools for drilling through walls
Different tools are used for this type of work. What to use, depending on the material in which to cut chisels.
Hammer and chisel
This tool is suitable for work on the material with low hardness - plaster, foam concrete, soft stone, sometimes brick, if the chisel with a hard tip.
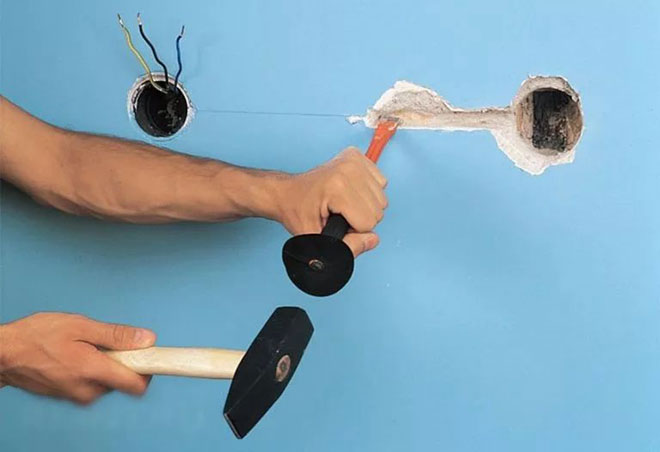
Pros:
- No need to spend on expensive tools;
- A small amount of dust when doing the work.
The minus is that a large amount of time and effort is wasted. This method is best used where the scale of work is small.
Hammer with a nozzle
It is used for strobing in masonry and walls made of concrete. Not suitable for the base of high-strength concrete.
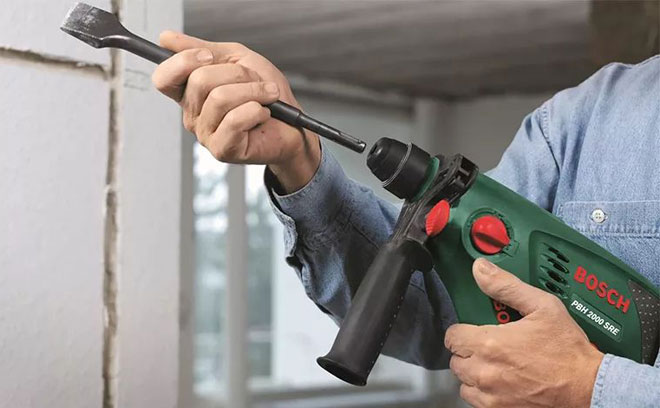
Pros:
- Affordable price for the tool;
- Small amount of dust;
- No special skills are required to work with the tool.
Cons:
- Uneven edges of the joint, requiring additional work on the alignment;
- Noise.
Screwdriver attachment
An electric drill with a rotary hammer function is also used for the work. It requires a drill or nozzle with a shortened drill bit and a spade that acts as a chisel.
Drill or drill on the marking make holes. Their depth is no more than 25 mm, the distance between the holes 10-15 mm. The drill is replaced by a spatula, which equip the chute under the wiring.
Universal grinder
Suitable for strobing in the material of any hardness.
Pros:
- The work does not take much time;
- Edges of the chisel are obtained even;
- The tool is inexpensive and easy to use.
The disadvantage is the formation of a large amount of fine dust during operation.
Stitch cutter
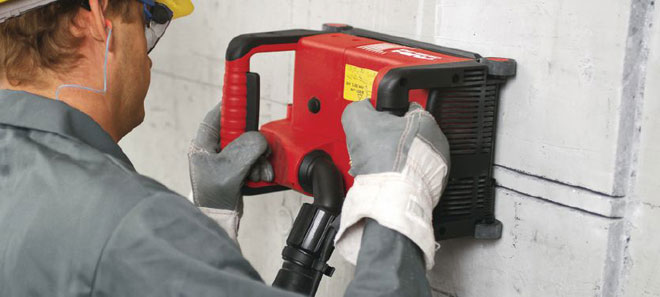
Designed for cutting strokes in the bases of materials of varying hardness. This is a highly specialized and expensive tool. It is mainly used by professionals. The stubbing cutter provides adjustments to the width and depth of the stitches that are produced. The groove for the wiring does not require additional processing. A dust collector is included with the tool.
WARNING: When working with power tools, it is necessary to observe safety precautions and protect yourself and other workers from electric shock.
You will also need to have:
- A tester or or a concealed wiring testerA tester or hidden wiring detector to locate old electrical wiring;
- A level;
- A vacuum cleaner;
- Personal protective equipment.
Technology of wall drilling
Electrical wiring is laid in concrete in the first stage of the repair measures. Strobing in an inhabited room is not recommended, as the work is very dusty. To begin with, it is necessary to remove furniture, office equipment, etc. If this is not possible, then cover them with film or other material to protect them from dust. You will also need a construction vacuum cleaner, with which you will need to remove debris and dust.
Preparing the room and marking out the work surface
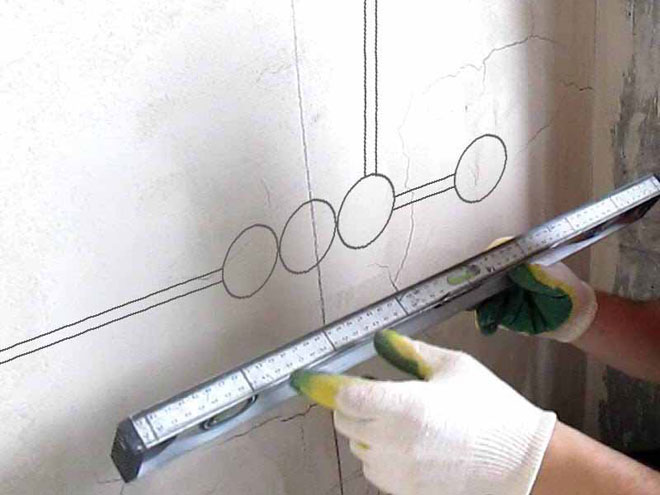
Before you start the work, it is necessary to check the plan of the location of the old wiring. If there is no such plan, then use a tester or indicator to locate it and mark how it passes. The old wiring is best to de-energize, but if this is not possible, then try to lay a new one without crossing it. This is necessary to prevent injury from electric current.
The new route of the electrical wiring is marked on the walls. The marking is made from junction boxes to all connection points.
Basic rules of the electrical routing.
During work, protection of hands, eyes and respiratory organs must be ensured. This is done using a respirator, heavy-duty gloves and safety glasses. It is recommended to conduct the drilling with a rubber mat under your feet.
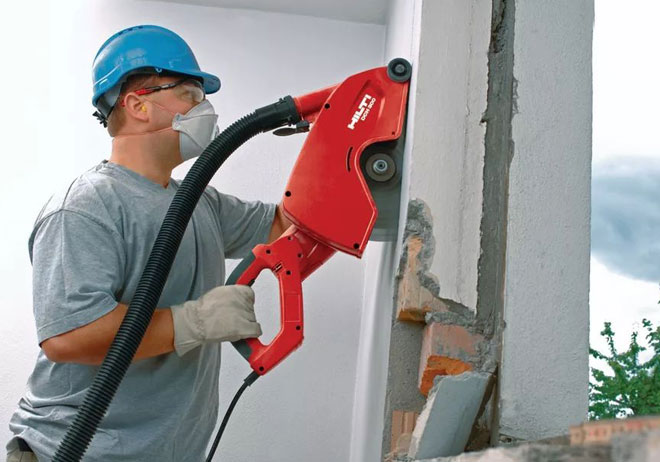
It is important to observe the following rules:
- The potholes are made parallel to the main structures of the building, either vertically or horizontally. The only exception is in the attic, where rewiring can be carried out on a base with a slope.
- Horizontal furrows are made at a distance of not less than 150 mm from the floor. Vertical furrows are made at a distance of not less than 100 mm from the door and window openings, as well as corners.
- The distance between the furrow and the gas pipes must be at least 400 mm.
- It is not recommended to make horizontal stubouts in load-bearing walls.
- It is forbidden to use an inter-slab joint instead of a jointing furrow.
- If the thickness of the structure is more than 8 cm, electrical wiring is laid in a short way, if less - parallel to the building lines.
Distances, depth, width of the groove
The grooves for electrical wiring are limited in size. The width of the groove should not exceed 30 mm, the depth - 26 mm. The length of the groove from the distribution node to the point of connection should not be more than 3 m.
To what depth is it forbidden to drill through load-bearing walls
Sometimes it is necessary to perform reaming in a load-bearing wall. In this case, the depth of the hole should not exceed 20-30 mm. If you make a deeper groove, there is a risk of damaging the armature located in the wall. This is not only a violation of regulations, but can also lead to collapse.
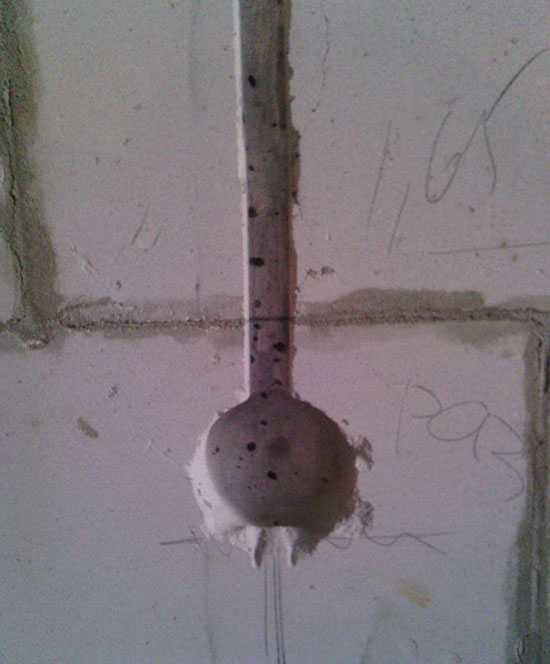
Outlets
Location of outlets and junction boxes are marked on the wall according to the wiring diagram.
Actions when drilling for outlets:
- Drill a hole with a diameter of 8 mm in the center of the connection point location;
- The socket outline is marked with a special bit (bit) on the drill;
- Drilled holes along the line of the outlined contour;
- With a drill with a nozzle-cone drilled recess under the point of connection.
Caulking in the wall
After the electrical wiring is inserted into the knockouts, it is necessary to fill the cavity walls with plaster.
What to do when patching potholes:
- Clean the groove of dust using a construction vacuum cleaner or an ordinary broom.
- Prime the groove by applying the primer liberally with a brush. Allow time for the liquid to dry completely.
- Wet out the gutters with water and start caulking. The work can be done using special plaster, plaster or assembly foam.
Features of routing
Cutting a hole has its own nuances and non-standard situations, in the case of which there are, different from the general, standards and rules.
Drilling-in of walls for air conditioner
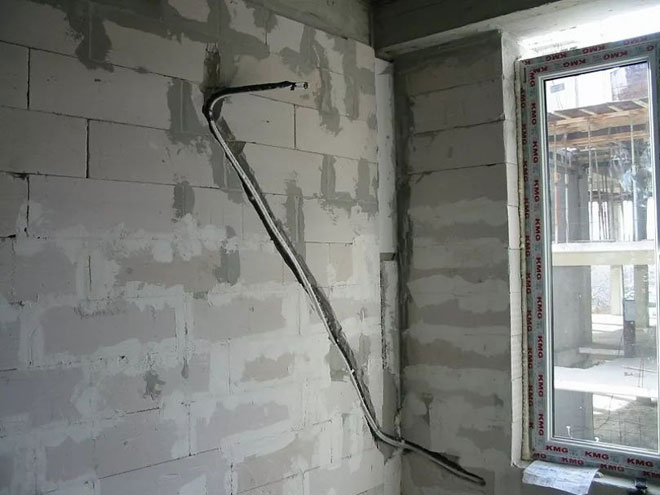
To install a household air conditioner, which has two standard units, you need a groove with special dimensions. The width of such a groove is not less than 60 mm, the depth - 50 mm.
It is necessary so that all wiring and other elements necessary for connection of a conditioner, freely fit into the hole and at the same time not to be damaged.
Drilling in wooden walls
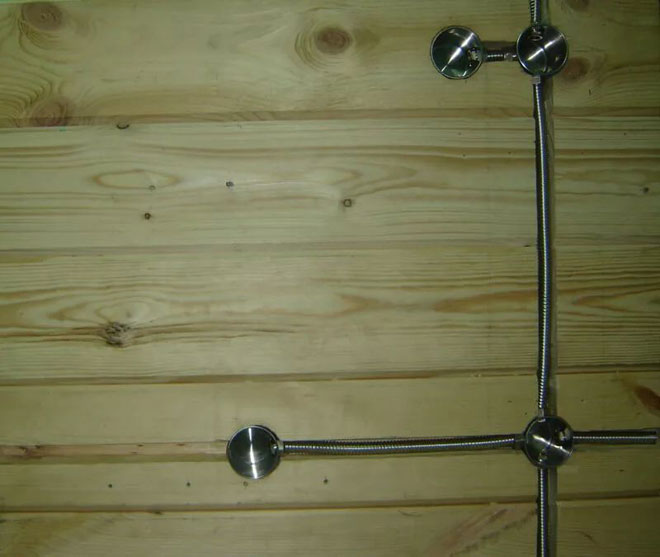
Fire safety rules prohibit the drilling through walls in wooden buildings, this also applies to bathhouses. In case of a short circuit, there is a risk of ignition of the walls from the electrical wiring installed in them. In this case, special cable channels are used.
Channelling in a tiled floor
Sometimes it is necessary to lay wiring along the already glued tile. Such work is performed only with a grinder or stroborezm with diamond discs installed on them. A hammer or drill will not be suitable for this purpose, as their use can lead to the appearance of chips and cracks in the tile.
Monolithic walls
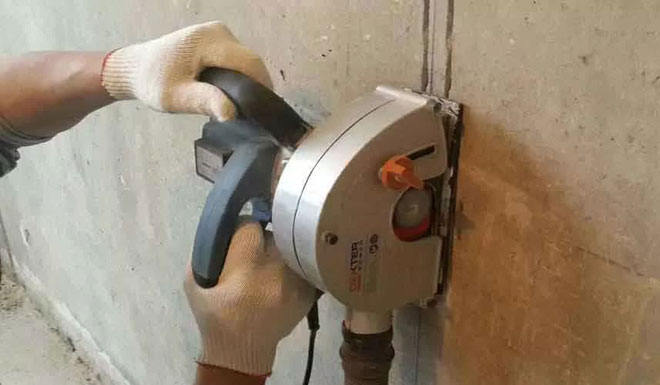
Punching in the monolithic base can be dangerous for the entire structure of the structure. This is due to the fact that all the walls of such a building are load-bearing and create a single structure. Their framework of reinforcement is connected with each other. Any breach of it can lead to disastrous consequences.
Such work is performed only in case of emergency, with appropriate permits and with the involvement of specialized organizations.
The organization must have a license to carry out reaming in the monolithic walls, professional and serviceable tools and qualified employees.
Driving through the ceiling in a panel house
Is it possible to drill the ceiling and floor in a panel house? To answer this question, you need to refer to GOST and the paragraph prohibiting violation of the integrity of the structure, which may result in collapse.
Carrying out such work in a panel house fits under this point and bears the risk of collapse. Hence the conclusion: drilled ceiling and floor in a panel construction prohibited ..
But experts still admit that a single groove having a depth of no more than 10 mm, to connect the point of light, is possible if other ways to place the wiring is not.
How to get rid of dust?
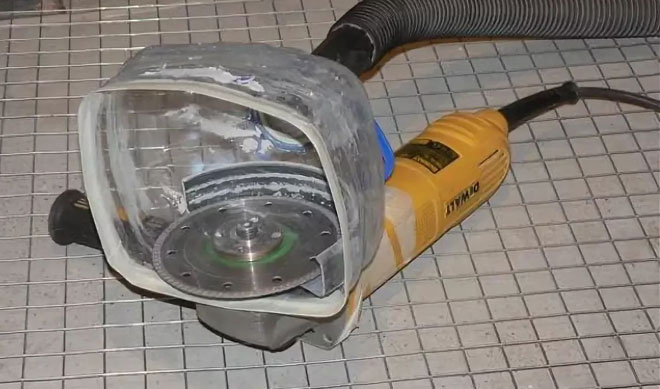
A tool that comes with a dust collector will be able to protect you from large amounts of dust. It does not make sense to spend money on such equipment for a single stitching session. Some tips from professionals can help you avoid a lot of dust:
- Use water to wet the cutting area during the making of the strode. Water can be supplied by hose or with the help of a partner, who will pour it from any container.
- Use a household vacuum cleaner to collect small particles.
- Cover the surface of the work area with plastic sheeting.
- Hang a wet cloth on the door and place a damp mat in front of it. This will help minimize dust and dirt from entering adjacent rooms.
WARNING: When watering the hole, it is important to make sure that the water does not get on the live parts of the tool.
Taking into account the advice and recommendations of specialists, following the regulations and not violating the rules, you can make the patching of the surface yourself. Excluding those cases where you can't do without professional help.
Related articles:
