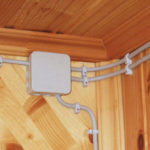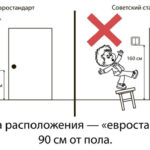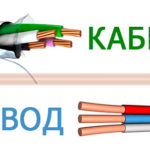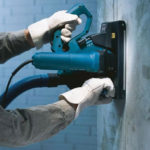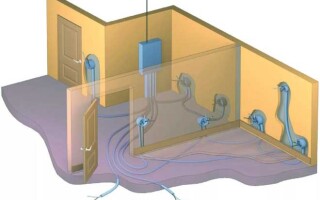If it is necessary to carry out electrical wiring in the apartment, a plan-scheme with the location of all the elements of the future network: sockets, switches, cable routes and node distribution and protection systems. Before you begin, you need to buy the necessary materials and prepare the tools. To understand how to lay wiring, it is worth familiarizing yourself with each stage of the work in more detail.
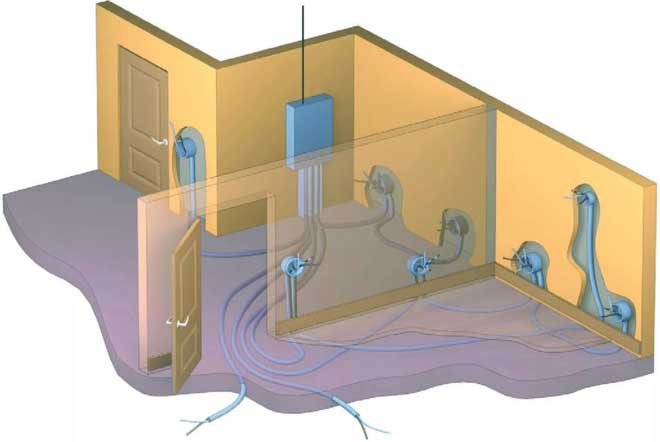
Contents
Layout and calculation
To make wiring in the apartment, you need to make a plan-scheme, taking into account the needs for electricity for all major appliances. When making it should take into account the rules of wiring in the apartment, which are as follows:
- Electric cable routes must run vertically and horizontally.
- Routes must be turned only at right angles.
- It is desirable to install at least 1 junction box per room.
- The new wiring in the apartment should take into account the location of large appliances: refrigerator, washing machine, home theater, etc.
- It is mandatory to have an emergency circuit breaker (RCD), otherwise it will not be safe to use electricity.
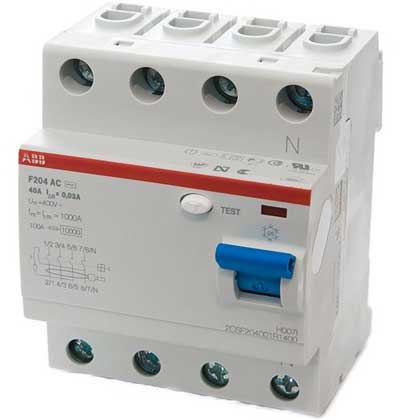
When determining the means of RCDs, you must consider the principle of selectivity. It defines the rules of installation and combination of protective devices and their operation. In this case, the power supply system is divided into zones, for which the corresponding circuit breakers are responsible. There are two basic types:
- Absolute, in which 1 RCD node is responsible only for its zone.
- Relative, in this variant RCD fuse can turn off the current at any factor of danger not only its zone, but also the neighboring, this technique has additional functions, counteracting false operation:
- time-delayed tripping;
- installations by voltage, frequency, resistance, power and other parameters, within which there is no disconnection.
Although the principles and rules are common, but the wiring in a one-room apartment and a three-room apartment will differ, for example, the complexity of the layout and individual nuances. To understand how to calculate the electrical wiring, it is worth reading a further, more detailed consideration of each element of the system.
Basic elements
When drawing up a plan diagram, not only outlets, switches and standard wires for wiring in the apartment should be taken into account, but also such mandatory elements of the system as:
- The supply of electricity from the general electrical system;
- Electric meter and fuse RCD;
- switchboard with the distribution of consumer groups;
- lighting of the premises;
- Power group (high-current electrical wiring in the apartment serves household appliances with high power, such as boiler and washing machine).
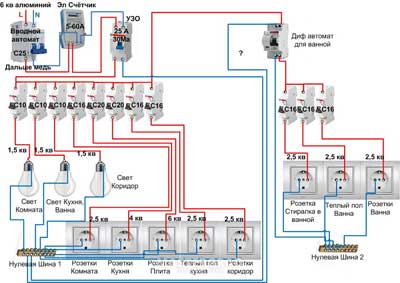
Calculating the rating of circuit breakers
To ensure safety, the wiring diagram of the apartment assumes the installation of circuit breakers RCD, special means of protection against current leakage or contact with the phase wire. Their number and protection class are based on the area of the apartment. Circuit breakers RCDs are installed in the following proportion:
- less than 35 sq. m - 1 AC class protection device** + 1 RCD 40A class A***;
- 35-100 sq.m - 2 RCDs class AC** + 1 RCD 40A class A***;
- over 100 sq.m - 3 RCDs AC** + 1 RCD 40A class A***.
The best way to conduct the wiring
When it is necessary to hold or change the wiring in the apartment, you must first decide on the method by which it will be done. To understand how to lay electrical wiring, you need to evaluate the features of each option. There are such options for installation:
- Open method, which can be used boxes, plinths, special cable on porcelain insulators. To do this: calculate the format and volume of each type of electrical cable: power, lighting and low-current. Create a standard wiring diagram. Use flat wire brand APVR, APR, APPV.
- Closed method. More complicated installation with cable routing camouflaging. According to the marking in the wall, holes are cut and recesses are drilled for sockets, switches and junction boxes. Mounted boxes and sub-boxes are fixed by plaster or other means. Cables are inserted into the grommets and fastened by the chosen method with a pitch of about 40 cm. The sockets and switches are installed.
Laying of sockets
When installing switches and outlets, it is worth observing a few rules, following which will be able to make their further use more secure:
- Do not install outlets directly at the floor, it is better to raise them a short distance to avoid electrocution if water floods the floor in the room.
- Do not place outlets closer than 50 cm from gas and electric stoves.
- In the bathroom is better not to install sockets. In case of emergency, it is advisable to maintain a distance of 2.5 m from the source of water.
There are two types of installation of outlets: open and concealed. In the first case, it is necessary to install a socket in the wall. For the concealed type, the outlets are first installed in installation boxes, and then in the wall.
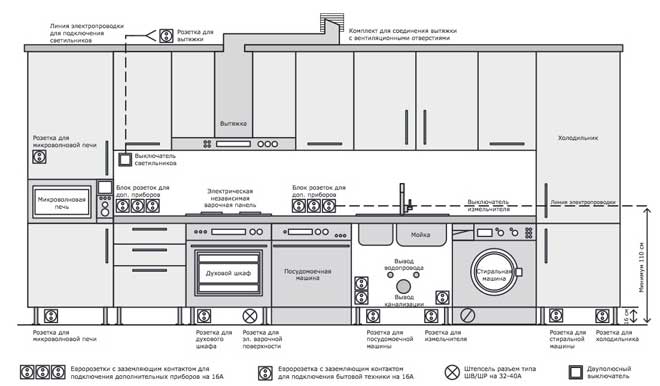
Determining cable routes
To lay cable routes, it is necessary to follow certain rules, and in addition, to determine what kind of wire is needed. Its specifics and dimensions determine the size of the cable routing ducts and fixing means. Some of the rules are already specified in the paragraph on drawing up a plan diagram, otherwise the electrical wiring in the apartment with your own hands is laid according to such regulations:
- Cable routing and connection points must not be near heat: batteries, kitchen stove, etc., the minimum interval - 0.5 m.
- The minimum distance from the windows is 10 cm.
- Mount wiring in the apartment on the ceiling, except to provide power for lighting fixtures is not recommended, the best location is the space on the wall at 15 cm from the ceiling.
Choose a cable based on the following recommendations:
- copper is better than aluminum;
- The preference is given to 2 - and 3-core wire labeled VVG and VVG NG with a cross section of at least 2.5 mm square for sockets and 1.5 mm square to supply current to the lights, and outlets, from which will feed powerful appliances, better to power through cables with a cross section of 4 mm square;
- standard ratio of cross-section to power consumption - 0.5-0.9 sq.mm per 1 kW.
Necessary materials and tools for installation
Before you lay a cable for electrical wiring in the apartment, you need to prepare all the necessary materials. This list includes:
- RCDs or difacutomats;
- Cable: power, low-current, lighting;
- terminals;
- junction boxes;
- outlets and switches;
- plaster mortar;
- sockets;
- glue;
- installation tools: self-tapping screws, screws;
- electrical cardboard;
- Profile or tube to protect the cable.
In addition, you will need the following tools:
- angle grinder with diamond discs;
- chisel head;
- hammer and screwdriver;
- hammer
- knife and scissors;
- tape measure;
- fine spatula;
- pliers.
Cable for wiring in the apartment is purchased in volumes that take into account the total length of cable routes according to the plan plus 15 cm at each connection point of the elements, for example with a switchboard or socket. The number of outlets and switches is also determined according to the developed scheme. Material for boxes, receptacles and similar elements should be non-flammable or self-extinguishing polymer with minimal electrical conductivity.
Installing and connecting the electrical panel
The electrical switchboard is a node connection, consisting of a housing and internal filling, including the following:
- electricity meter;
- main circuit breaker;
- RCD breakers;
- automatic circuit breakers for disconnection of individual power supply zones;
- distribution bus;
- neutral bus;
- grounding busbar.
Placement of the lighting panel is carried out taking into account the length of wires from each line, their thickness and further installation. The installation is carried out in this order:
- Fixing the differential device RCD, distribution circuit breakers and other modules on the mounting rails, taking into account the groups of networks.
- Phase and neutral busbars are connected to the circuit breakers.
- Zero and phase cables from the main circuit breaker are connected to the RCD.
- The RCD is connected to the distribution busbars.
- Phase and neutral wires from each line are connected to their respective modules.
- Earthing conductors from each line are connected to the neutral busbar.
- The connection between the neutral bus and the grounding bar is checked.
- Connecting wires for each line, connected to all modules, are led out of the panel through the holes made in the required directions.
Wiring Assemblies
Replacing electrical wiring in the apartment with your own hands, as well as the laying of new cable routes, is not a complicated matter. At the preliminary stage, the places of installation of sockets and switches are marked, as well as the laying of cable routes. Next, it is necessary:
- Using a perforator with a special drill bit, saw an indentation of 5 mm in the locations of outlets and switches.
- The crown is changed to a drill bit, and a cupholder-sized hole is drilled along the undercuts.
- Once again, the drill bit is placed to level the walls.
- The nozzle chisel is put to punch a hole in the wall under the corrugated profile or pipe with a cable, the groove must be wider than the selected option for 20 mm.
- Cable in a protective casing is laid along the grommets, for tacking will be suitable gypsum mortar.
These recommendations will help you to lay the wiring with your own hands.
Related articles:

